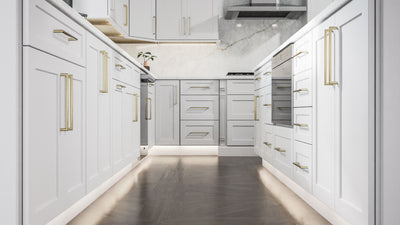At Prize Kitchens, we believe the kitchen is the heart of your home. That’s why we’ve created a step-by-step process that makes transforming your kitchen both exciting and stress-free. With our expert guidance, stunning design tools, and flexible options, you’ll go from “I think I want a new kitchen” to “Wow, I can’t believe this is my kitchen!” Let’s explore how it all works.
Step 1: Bring Us Your Vision and Rough Measurements
First, we need your starting point! Whether it’s a quick hand-drawn sketch, a detailed scan, or even just your ideas, we use these inputs to create a preliminary layout. Here’s what it might look like:
| Input Type | What We Need | Purpose |
|---|---|---|
| Hand-drawn sketch | Wall lengths, appliance placement | Quick visualization of your space |
| Kitchen scan (optional) | Digital measurement of dimensions | Precise and tech-forward option |
| Your ideas | Styles, colors, must-haves | Personalizing your dream kitchen |
We use this information to design a rough kitchen layout in real-time, which you can watch come to life on our design software.
Step 2: Collaborate on Your Layout
Now the fun begins! Together, we’ll review the draft layout and make adjustments. Here’s where we fine-tune the flow, functionality, and style of your kitchen. For instance:
Examples of Design Adjustments:
- Scenario 1: Need more storage? Add a pull-out pantry organizer.
- Scenario 2: Love entertaining? Let’s add a spacious island with seating.
- Scenario 3: Prefer minimalist design? Opt for sleek, handle-less cabinets.
At this stage, we’ll ensure your kitchen layout is practical and beautiful.
Step 3: Select Your Style, Materials, and Pricing
This step is where your kitchen’s personality really shines! From brand preferences to style, colors, and finishes, you’ll make the key choices that define the look and feel of your space. Plus, we’ll provide customized pricing based on your budget.
Cabinet Style Examples
| Style | Features | Great For |
|---|---|---|
| Shaker | Clean, classic lines | Traditional or transitional kitchens |
| Flat Panel (Modern) | Sleek, minimalistic design | Contemporary kitchens |
| Glass Front | Display shelves for décor or dishes | Elegant, upscale spaces |
Countertop Materials
| Material | Durability | Aesthetic | Budget |
|---|---|---|---|
| Quartz | High | Sleek and modern | $$-$$$ |
| Granite | Medium-High | Natural, earthy look | $$-$$$ |
| Laminate | Medium | Affordable and versatile | $ |
Our team helps you navigate these choices with ease, offering recommendations tailored to your taste and budget.
Step 4: 3D Visualization and Decision Time
Imagine This:
You sit down with us, and we present a photorealistic 3D rendering of your new kitchen. The lighting, the finishes, the flow – it’s all there for you to explore. These renderings allow you to see exactly how your choices come together before making a commitment.
We want you to feel confident, so we encourage you to take the renderings home and sleep on it. Here’s a sample decision table you might use:
| Feature | Initial Choice | Notes for Change |
|---|---|---|
| Cabinet Color | White | Prefer a warmer tone – maybe gray? |
| Countertop Material | Quartz | Keep! Love the clean look. |
| Decorative Hardware | Matte Black | Add matching faucet for cohesion. |
Step 5: Precision Measurements
Before finalizing, we need exact measurements. We can send a professional to measure your space, or you can hire your own contractor. These precise dimensions are the foundation for the final layout.
Step 6: The Final Touches – Organizers, Hardware, and Lighting
This is where the magic happens. You get to add those clever details that make your kitchen a joy to use every day.
Examples of Organizers and Accessories:
| Organizer Type | Purpose | Why You’ll Love It |
|---|---|---|
| Pull-Out Trash Drawer | Hidden waste storage | Keeps your space clean and organized |
| Lazy Susan | Rotating corner cabinet | Maximizes hard-to-reach spaces |
| Drawer Dividers | Customizable compartments | Perfect for utensils or spices |
Lighting Options:
| Type | Feature | Best For |
|---|---|---|
| Under-Cabinet Lighting | Illuminates countertops | Task lighting |
| Pendant Lights | Stylish overhead options | Islands and dining spaces |
| Recessed Lighting | Subtle and functional | General illumination |
Step 7: Placing the Order
Once you’re satisfied with your design, we prepare an itemized invoice and collect a deposit:
- Orders over $10,000: 50% deposit
- Orders under $10,000: Full payment upfront
With everything in place, we place your order with the manufacturer and coordinate a delivery schedule.
Step 8: Delivery, Installation, and Countertop Templating
When your cabinets arrive, it’s time to install them! After installation, we template the countertops, ensuring they’re measured and fabricated to perfection.
| Task | Timeline |
|---|---|
| Cabinet Delivery | Within scheduled timeframe |
| Cabinet Installation | Contractor-dependent |
| Countertop Templating | After cabinets are installed |
| Countertop Installation | Final step in transformation |
Step 9: The Grand Reveal
Once everything is installed – from cabinets to countertops to lighting – your kitchen is ready for action. Picture yourself stepping into a space that’s entirely yours, down to the last detail. It’s not just a kitchen – it’s your kitchen.
Why Prize Kitchens?
- Personalized Guidance: We work closely with you at every step.
- Transparent Pricing: No surprises – just clarity.
- Expert Craftsmanship: From layout to installation, it’s all about quality.
Are you ready to transform your kitchen into something extraordinary? Let’s start designing today!

1 comment
3t0ilf